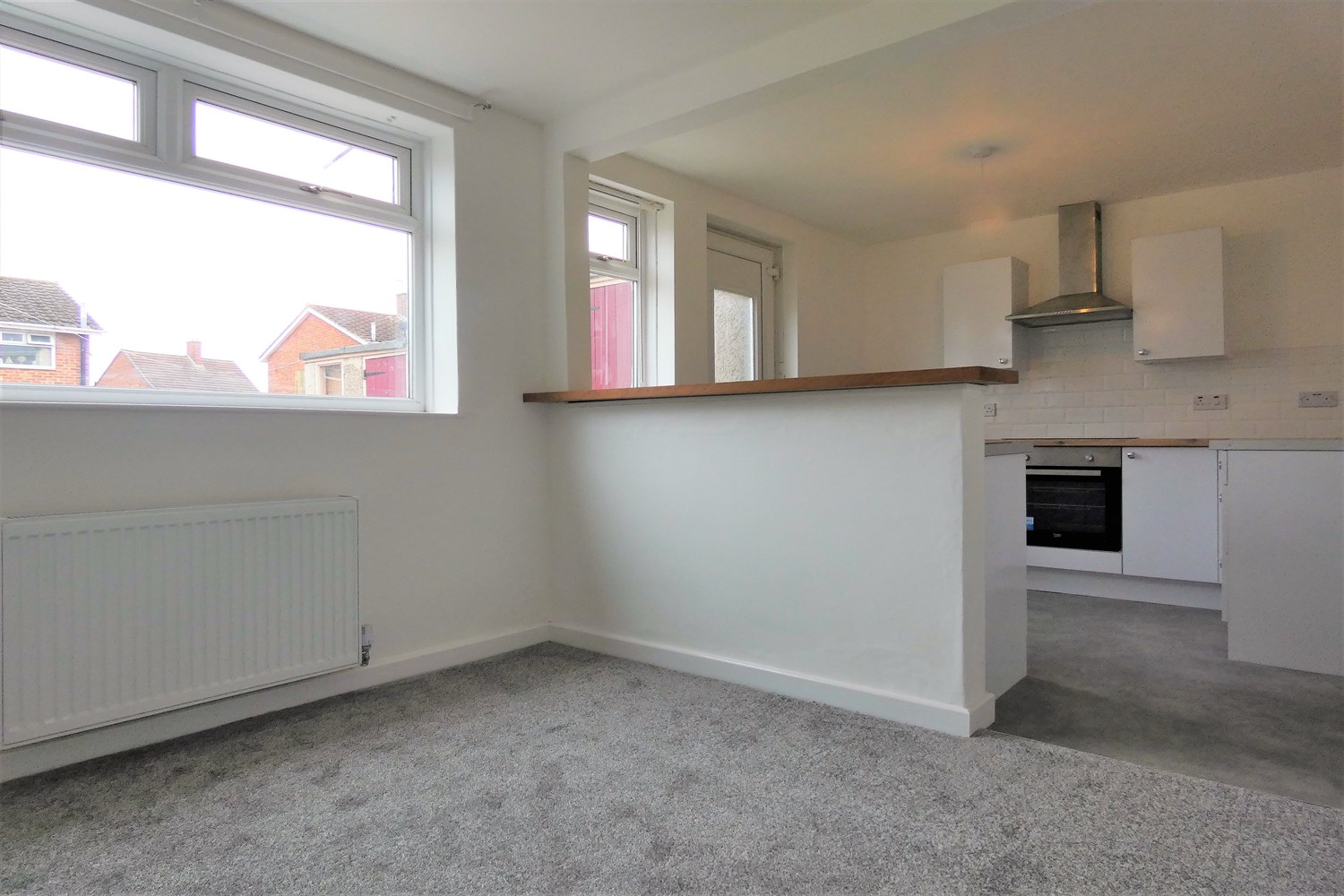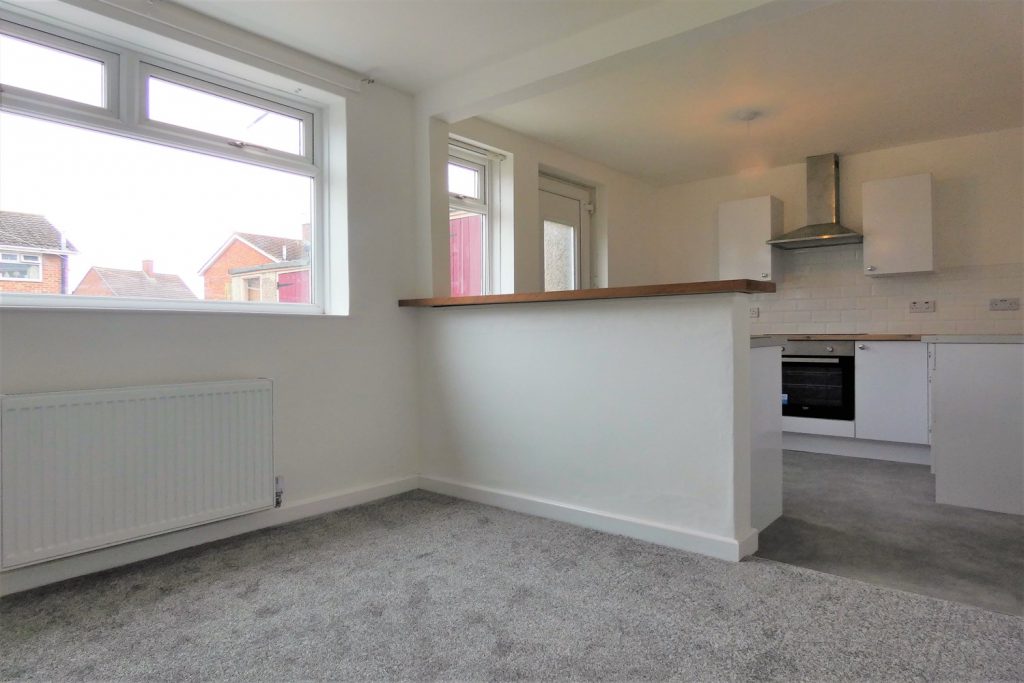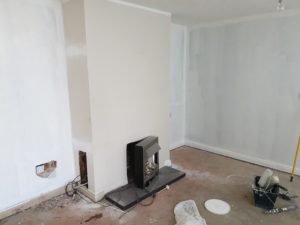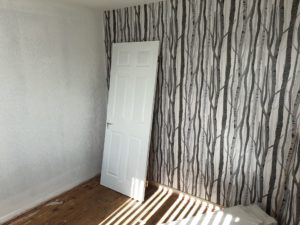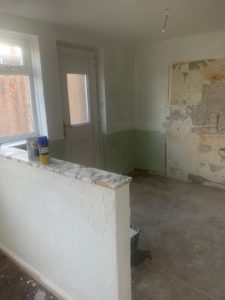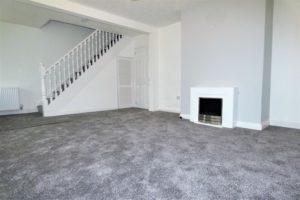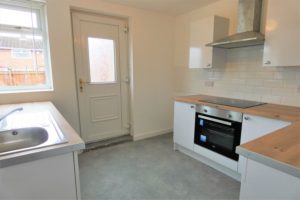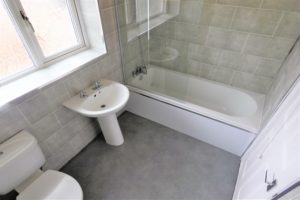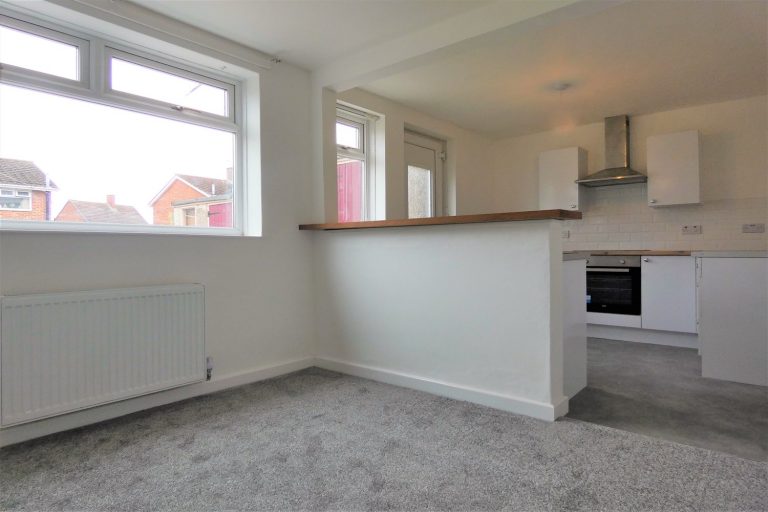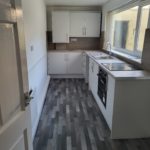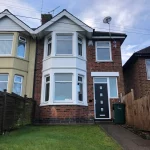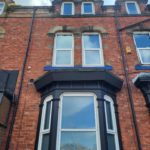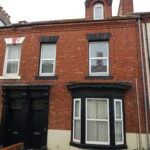Harrowgate Lane
Open Plan
Kitchen
Lounge
Description
We completely stripped this house back to brick to replaster the walls, fully decorate it with new carpets and flooring as well as a brand new kitchen and bathroom
Porch
A handy entrance porch with uPvc double glazed windows to 3 aspects and providing access into the hallway.
Hallway
Open plan hallway leads into the lounge with a radiator and stairs to the first floor.
Lounge
Dimensions: 4.04m (13'3) x 3.58m (11'9)
Large open plan lounge with a uPvc double glazed bow window to the front aspect and a feature living flame effect electric fire.
With a radiator and providing access into the kitchen/diner.
Kitchen/Diner
Dimensions: 5.59m (18'4) x 2.77m (9'1)
A modern kitchen/diner is newly fitted and has ample room for a family dining table, and is fitted with a good range of white base and wall units, with contrasting block wood effect worktops which incorporate an inset single drainer stainless steel sink unit with mixer tap, and an electric oven and hob with a stainless steel extractor hood over.
With modern white metro tile splashbacks, vinyl flooring, 2x radiators, 2x uPvc double glazed windows and a uPvc door leading into the rear garden.
Landing
With a built in storage cupboard and providing access to all first floor rooms and with stairs to the ground floor.
Bedroom 1
Dimensions: 3.48m (11'5) x 3.1m (10'2)
With a large uPvc double glazed window to the front aspect, a radiator and fitted double robes.
Bedroom 2
Dimensions: 3.68m (12'1) x 2.79m (9'2)
With a large uPvc double glazed window to the rear aspect and a radiator.
Bedroom 3
Dimensions: 2.59m (8'6) x 2.39m (7'10)
With a uPvc double glazed window to the front aspect, a built in storage cupboard and a radiator.
Bathroom
Dimensions: 2.41m (7'11) x 1.63m (5'4)
A newly fitted modern bathroom which comprises of a bath with mixer tap shower over, a hand washing basin and a W.C.
With tile effect cladding wall to ceiling for ease of maintenance, a chrome ladder style radiator, a uPvc double glazed window and vinyl flooring.
Garden
To the rear of the property there is a low maintenance gravelled garden with 2 brick built storage sheds and a secure gate.
The front garden is mainly laid to lawn.
Address
Stockton-on-Tees
